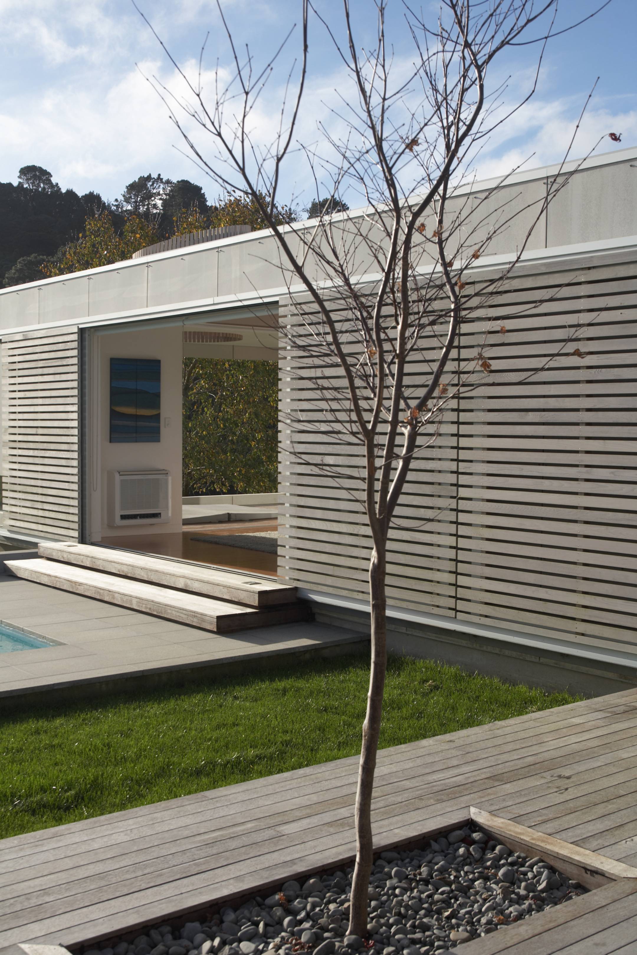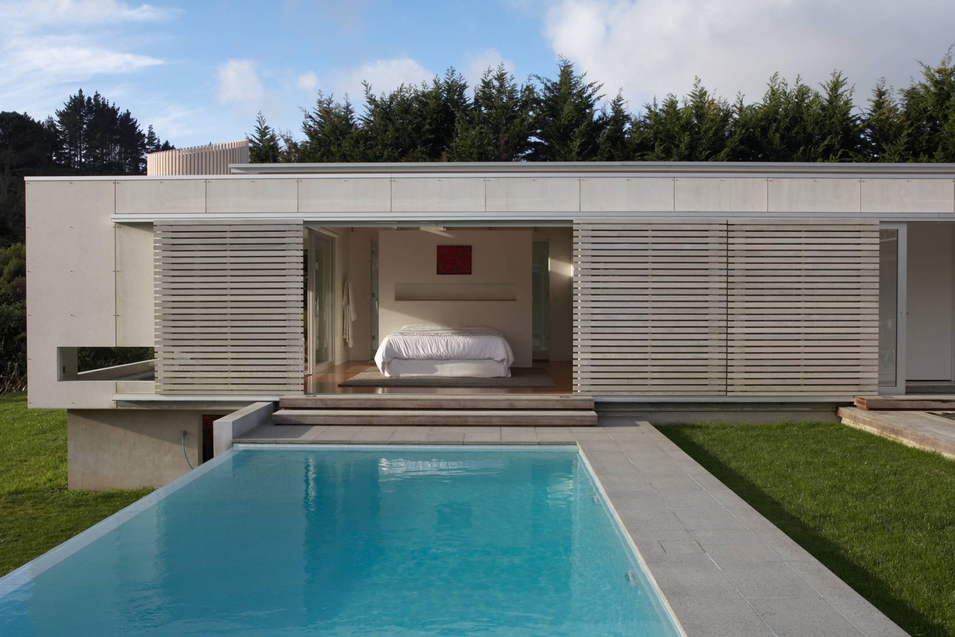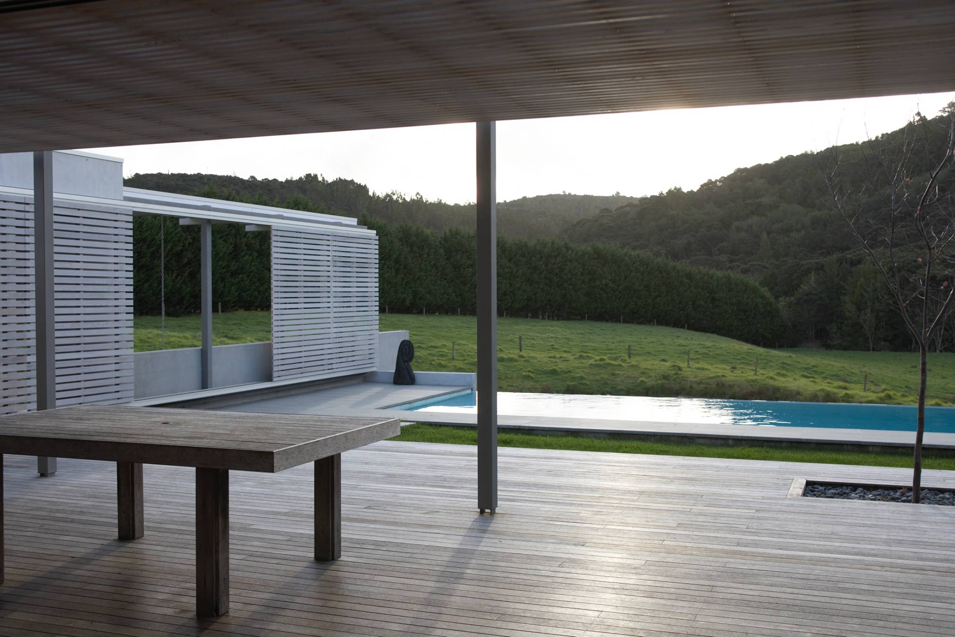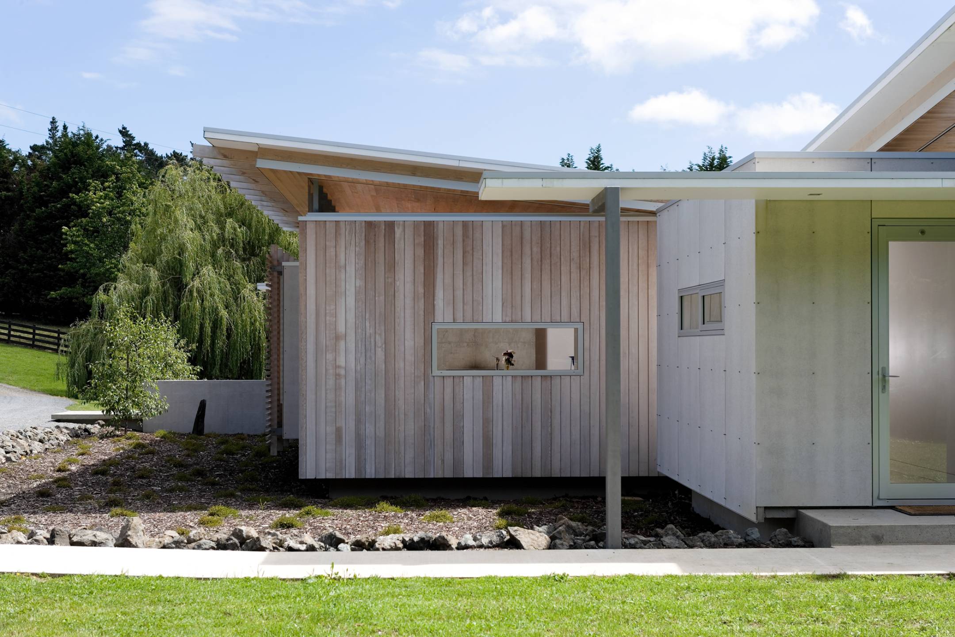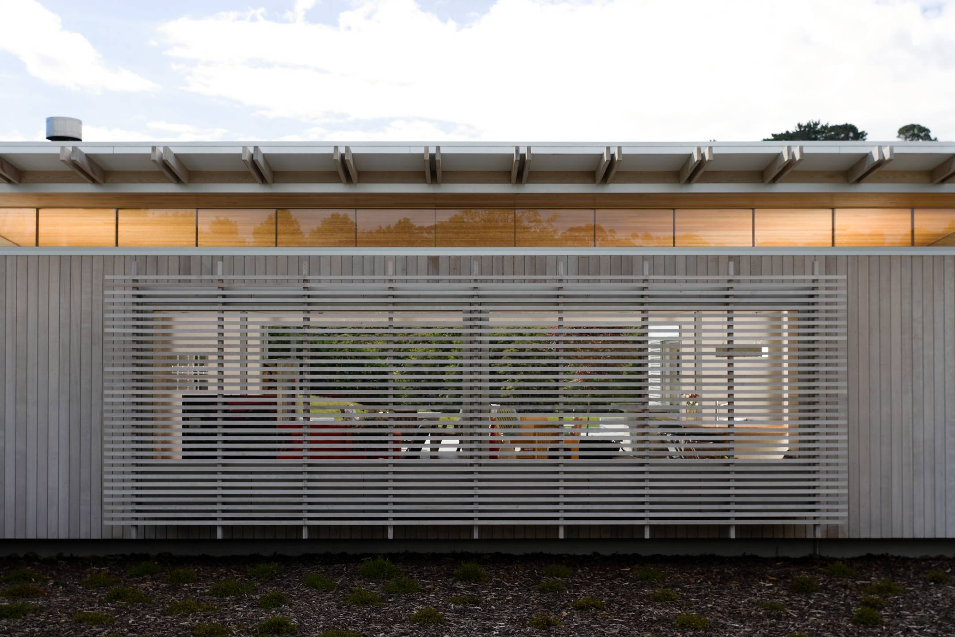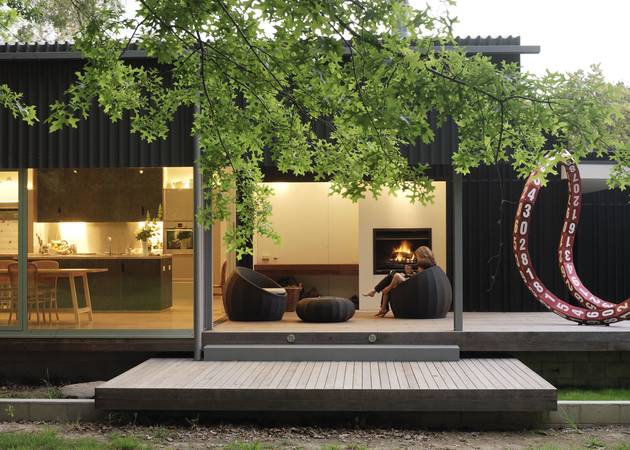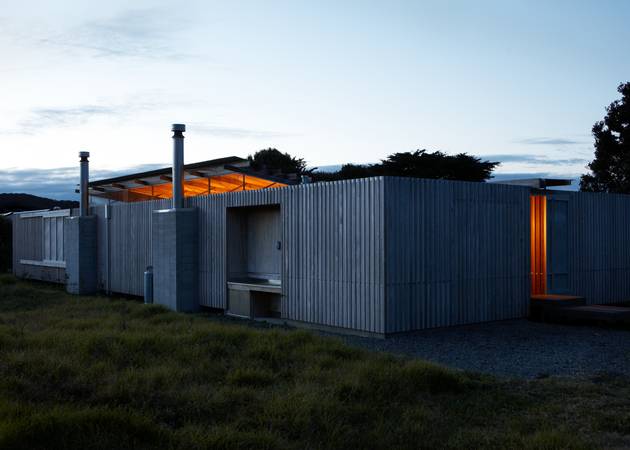paremoremo house
The house is sited on a large undulating lifestyle block.
In order to define a zone for human habitation that offers respite from the changeable weather the building has been ordered around a courtyard.
The courtyard with its series of linked pavilions bounding it on 3 sides is open on the 4th.
This open end focuses the occupant’s attention on a sweeping bucolic scene.
The pavilions have a layer of sliding cedar shutters on the courtyard side which give the spaces behind privacy that can be playfully adjusted.
An axial element punctures the courtyard. This element with its associated roof and raised ground plane forms the entry on arrival and a formal connection with the site on exit.
Photographer
Whit Preston, Jackie Meiring
Contractor
Paragon Construction
Publications
