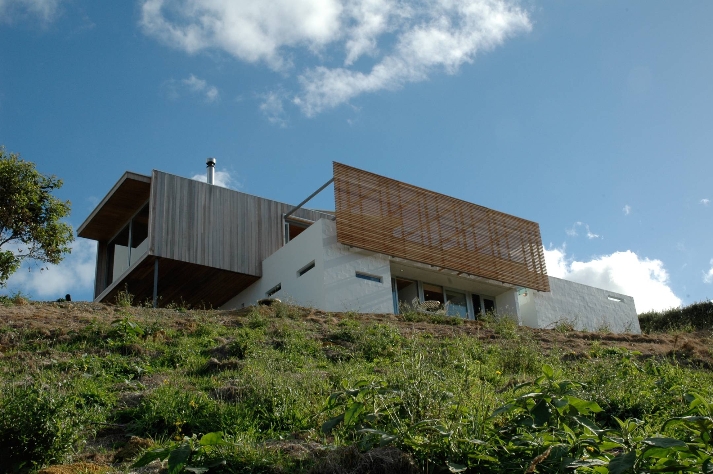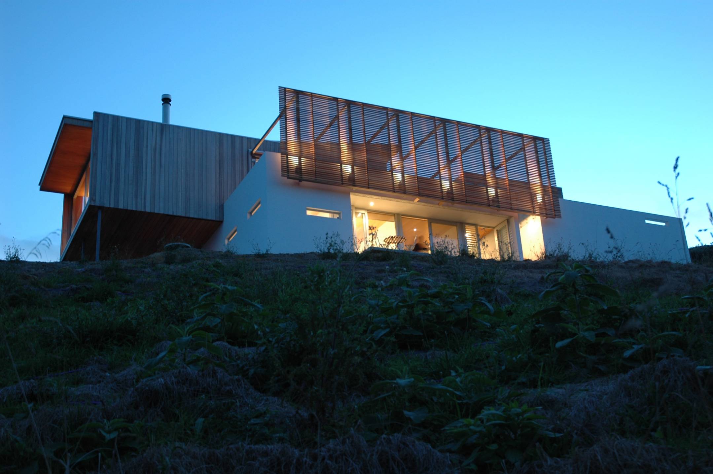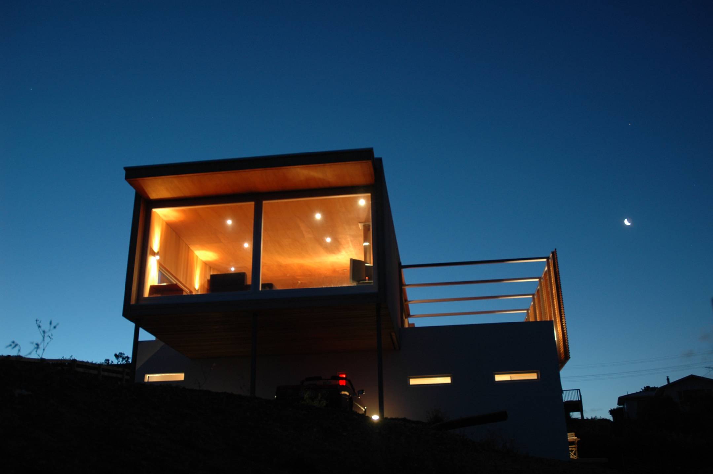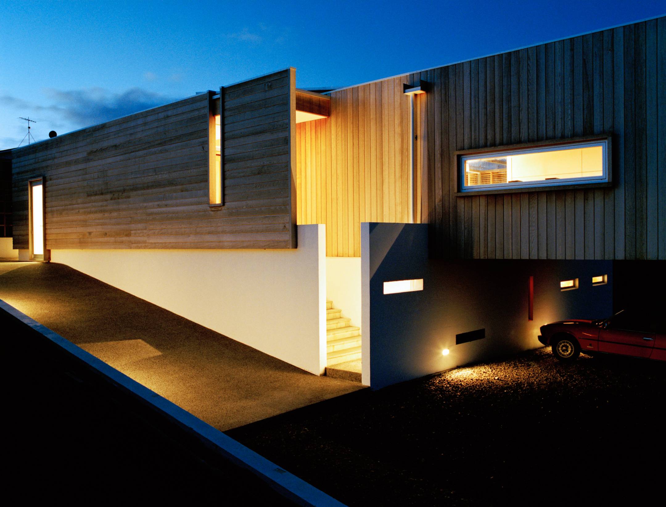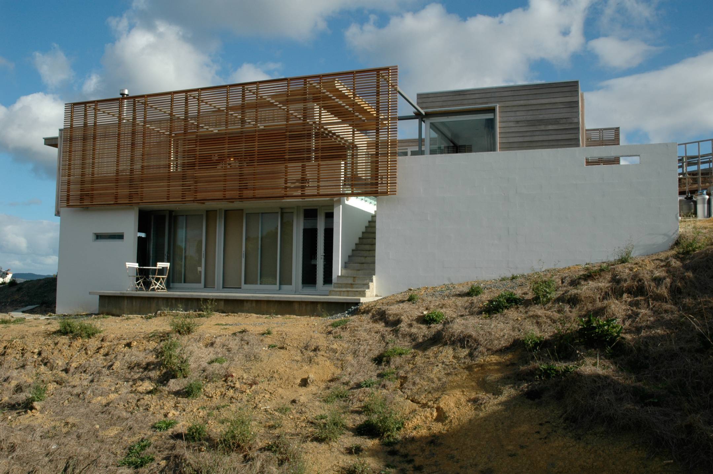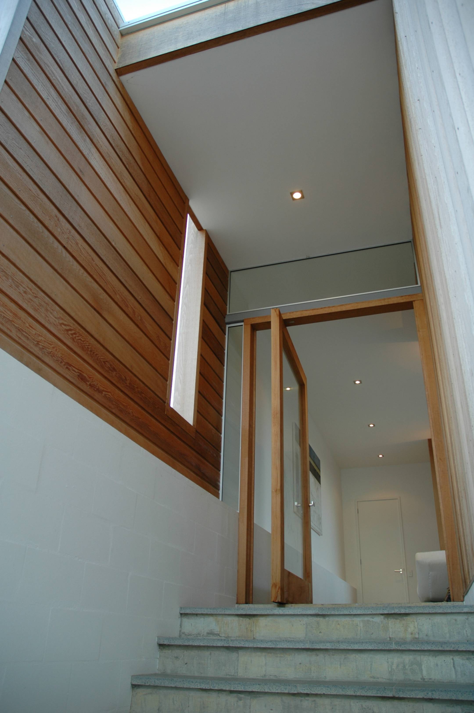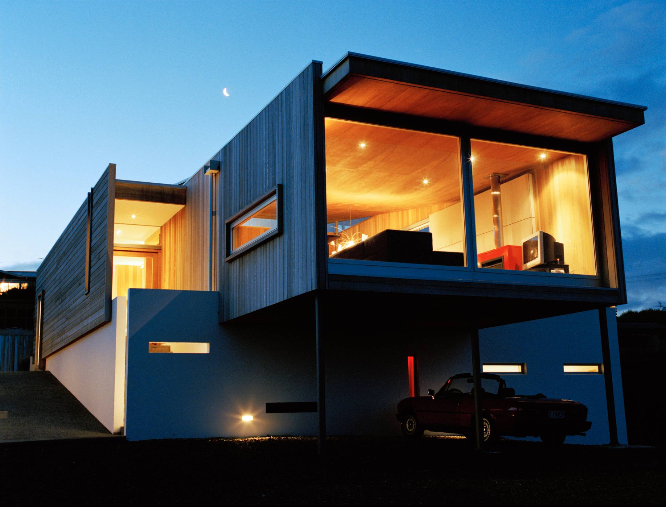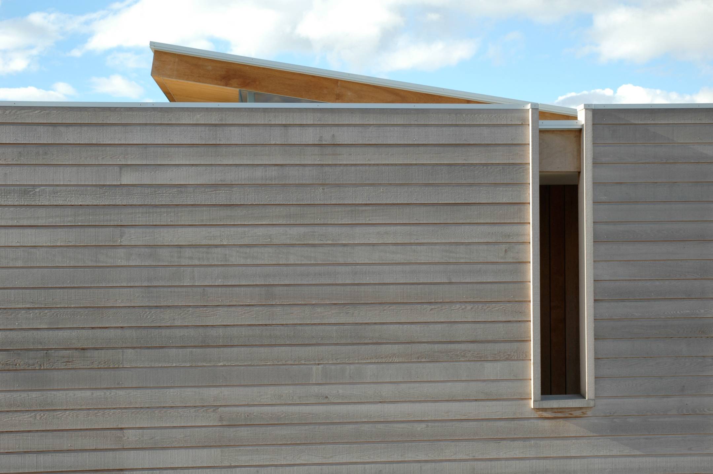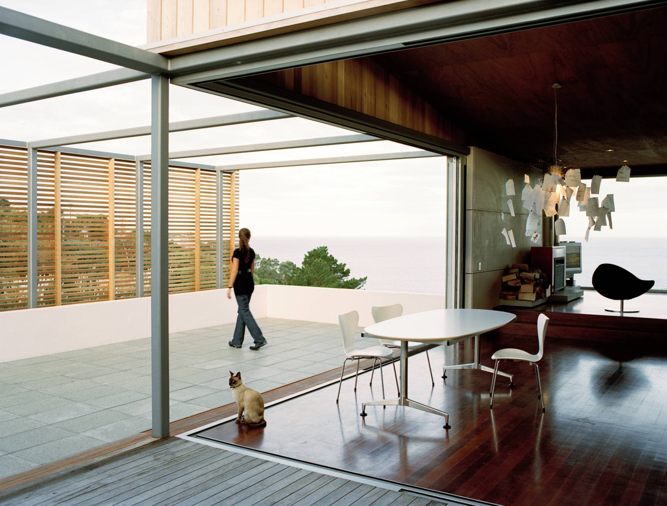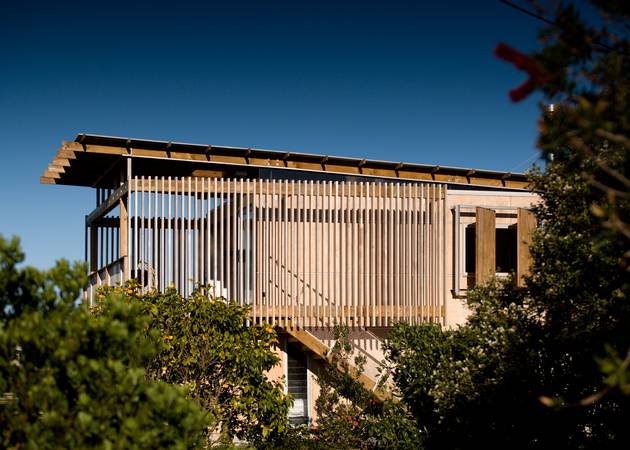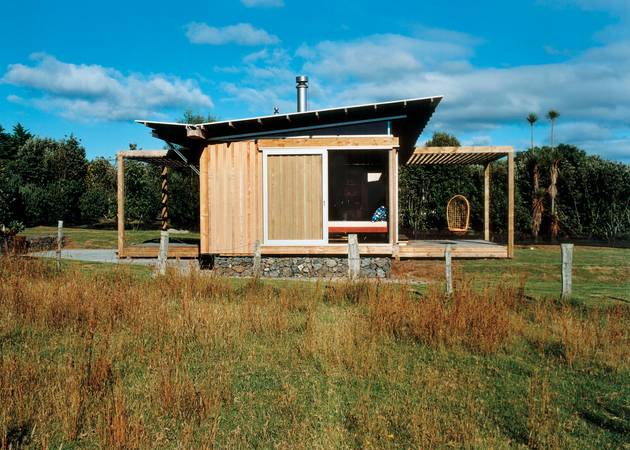wonderview house
Designed for a young couple to accommodate their social lifestyle and desire to merge their work lives with their social lives.
The building acknowledges the hybrid nature of the house/bach brief by articulating the building in 2 parts.
A rectilinear spiral block wall seats the building into the steep landscape and orders the site, while providing level areas and separate guest accommodation.
A lightweight one bedroom bach sits lightly on and cantilevering over the plinth element.
The bach component of the building thrusts forward toward the expansive views to the south while the roof peels open towards the north to allow penetration of sunlight.
A sense of privacy from the proximate overlooking neighbours is achieved through the positioning of a screen device on the deck.
Photographer
Jackie Meiring
